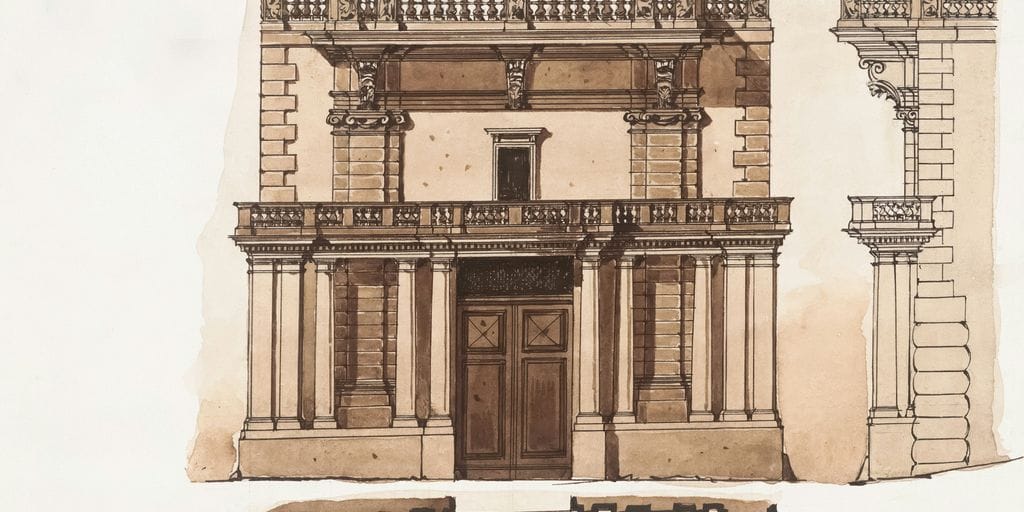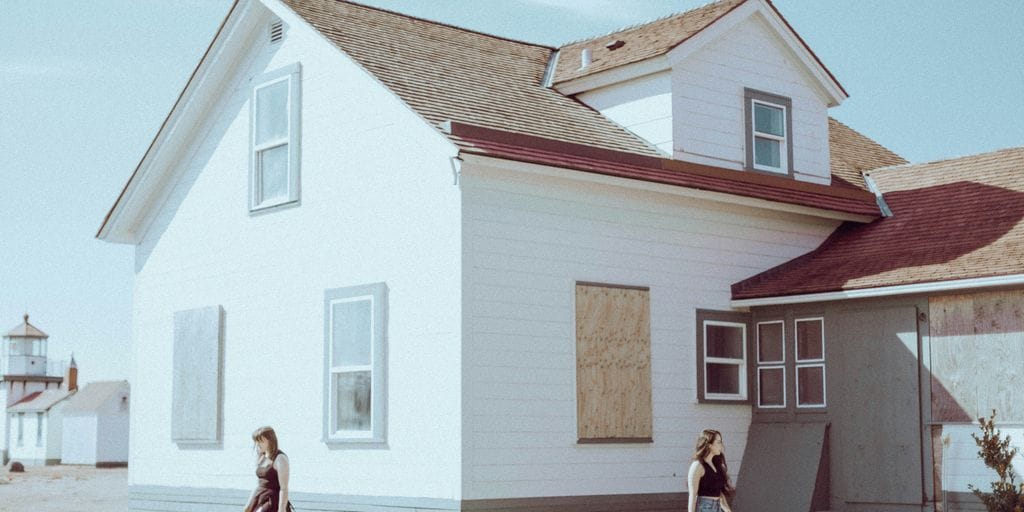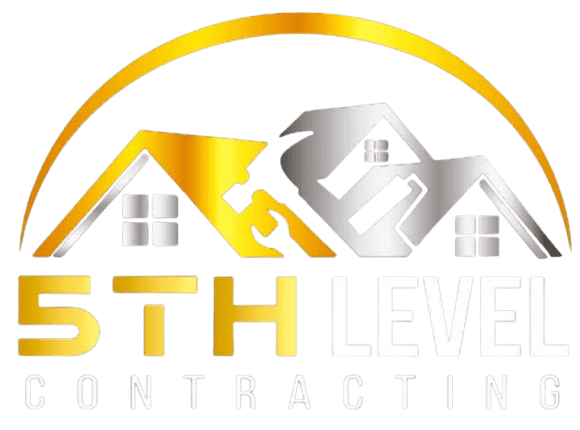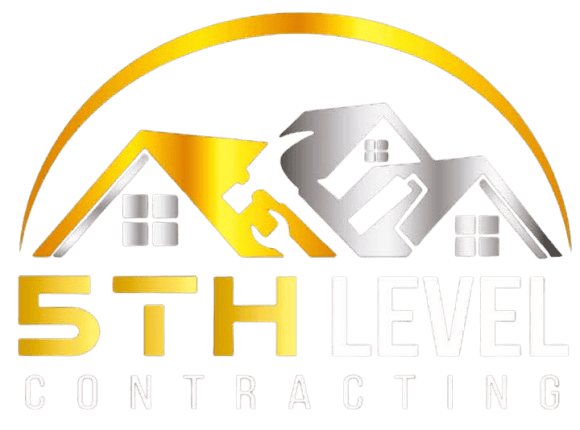Thinking about adding a new room or expanding your current home in Mississauga? It’s a big project, and knowing what to expect can make a huge difference. This guide breaks down the typical timeline and process for a home addition project in Mississauga, helping you prepare for everything from the initial idea to the final walkthrough. We’ll cover what you need to know to make your home addition project in Mississauga as smooth as possible.
Key Takeaways
- Understand Mississauga’s zoning laws and building codes early on to avoid delays.
- Factor in time for architectural drawings, permit applications, and approvals, which can take several weeks to months.
- Choosing a qualified contractor with local experience is vital for compliance and quality work.
- The construction phase involves distinct stages, from foundation to finishing touches, each with its own timeline.
- Budget for potential unforeseen costs and allow for flexibility in your project schedule.
Understanding the Scope: Defining Your Home Addition Needs

Before you even think about blueprints or contractors, the very first step in any home addition project is figuring out exactly what you need and want. This isn’t just about adding square footage; it’s about enhancing your lifestyle and making your home work better for you. Think about why you need this addition. Is your family growing? Do you need a dedicated home office? Perhaps you just want a bigger kitchen for entertaining. Clearly defining your goals will guide every decision you make from here on out.
What Kind of Addition Are You Considering?
There are several popular ways to expand your home, each with its own benefits and considerations:
- Second-Story Additions: Great for when you don’t have much yard space but need more rooms. You’ll need to make sure your current home’s structure can handle the extra weight, which might mean reinforcing existing walls.
- First-Floor Extensions: These are good for expanding living areas, like a larger kitchen or a new family room. They can also improve accessibility within the home.
- Dormer Additions: These are smaller additions, often to attics or upper floors, that add headroom and natural light, making the space feel much bigger and more usable.
- Garage Conversions: Turning an underused garage into a functional living space, like a home gym or extra bedroom, is a cost-effective way to gain square footage.
Key Considerations for Your Project
When you’re planning, it’s smart to think about a few practical things:
- Budget: Home additions can vary a lot in cost. For example, additions in the Toronto area can range from $400 to $500 CAD per square foot, so a 600-square-foot addition might cost around $240,000 to $300,000 CAD. It’s wise to get detailed quotes from multiple contractors to get a clearer financial picture. Remember to factor in design fees, permits, and potential unexpected costs.
- Structural Integrity: Your existing home’s foundation and walls need to be able to support any new additions, especially if you’re adding a second story. A structural assessment is important to prevent future problems.
- Integration: How will the new space connect with your existing home? You want it to feel like a natural part of the house, not an afterthought. This involves matching styles, materials, and ensuring a smooth flow between old and new areas.
It’s easy to get caught up in the excitement of a new space, but taking the time to thoroughly plan the scope of your project is what truly sets the stage for success. Think about how you live now and how you want to live in the future. This upfront thinking saves a lot of headaches and potential costs down the road.
Estimating Project Costs
Understanding potential costs is a big part of defining the scope. While prices vary based on size, design, materials, and complexity, it’s important to budget for all aspects. This includes not just the construction itself, but also design fees and the necessary permits. Getting multiple quotes from qualified contractors will give you a better idea of what to expect financially.
The Planning & Design Phase: Laying the Foundation for Success

This is where the real groundwork happens, even before a single shovel hits the dirt. Getting this part right is super important for the whole project to go smoothly. It’s all about figuring out exactly what you want and making sure it’s doable within Mississauga’s rules and your budget.
Architectural Drawings and Blueprints
Think of blueprints as the detailed map for your addition. They’re not just pretty pictures; they show exactly how everything will be built, from the foundation to the roof. You’ll need a professional architect or designer to create these. They’ll translate your ideas into technical drawings that contractors can actually build from. This includes things like room dimensions, window and door placements, electrical layouts, and plumbing schematics. Having clear, accurate blueprints helps get precise quotes from contractors and avoids confusion during construction. It’s a big step, but it really sets the stage for a successful build. You can find local professionals who specialize in home additions to help you with this part of the process.
Permits and Approvals in Mississauga
Before any construction can start, you absolutely have to get the right permits from the City of Mississauga. This isn’t just a suggestion; it’s a legal requirement. The city needs to review your plans to make sure they meet all the building codes and zoning bylaws. This process can take some time, so it’s best to start early. Your architect or designer can usually help with the permit application, but ultimately, it’s your responsibility as the homeowner. Not getting permits can lead to fines, having to tear down work, or problems when you try to sell your house later. It’s worth doing it right the first time to avoid headaches down the road. Understanding the local requirements is key to a smooth process, and the city has resources available to help homeowners understand what’s needed for home renovations in Mississauga.
Skipping the permit process is a gamble that rarely pays off. It might seem like a way to save time or money initially, but the potential consequences, like stop-work orders or issues during resale, are significant.
Choosing the Right Contractor in Mississauga

Finding the right contractor is a big step in your home addition journey. It’s not just about who can do the work, but who can do it well, on time, and within budget, all while understanding the specific rules in Mississauga. This is where thorough research really pays off. You want someone with a proven track record, especially for projects like building a home extension Mississauga.
What to Look For in a Contractor
When you’re interviewing potential contractors, think about these key points:
- Experience: Do they have specific experience with home additions in Mississauga? Ask about similar projects they’ve completed.
- References: Always ask for and check references. Talk to past clients about their experience.
- Portfolio: Review their past work. Does their style and quality match what you’re looking for?
- Communication: How well do they communicate? You need someone who will keep you updated throughout the Mississauga home renovation timeline.
- Licensing and Insurance: Make sure they are properly licensed and insured. This protects you.
- Quotes: Get detailed quotes from at least three different contractors. Compare them carefully, not just on price, but on what’s included.
Understanding Contractor Quotes
Contractor quotes can look complicated, but they should break down the costs clearly. Here’s a general idea of what you might see, though actual figures for the cost of home additions Mississauga will vary:
| Cost Category | Estimated Percentage |
|---|---|
| Design & Permits | 5-15% |
| Materials | 30-40% |
| Labor | 40-50% |
| Contingency (for the unexpected) | 10-20% |
Remember, the cost of home addition Mississauga can fluctuate based on the complexity and materials chosen. Planning a house extension Ontario involves many variables.
It’s wise to have a contingency fund built into your budget. Unexpected issues can pop up during construction, and having that extra buffer can prevent stress and delays. A good contractor will help you anticipate these potential costs.
Permits and Contracts
Your contractor should be knowledgeable about obtaining building permits Mississauga home requires. They should also provide a detailed contract that outlines the scope of work, payment schedule, timeline, and warranty information. Don’t sign anything until you’ve read it thoroughly and understand all the terms. Finding a reliable contractor for your home addition is key to a smooth Mississauga home renovation timeline.
For a list of highly recommended professionals in the area, you can check out top-rated general contractors in Mississauga.
The Construction Phase: Bringing Your Vision to Life
This is where all the planning and design work actually starts to take shape. It’s an exciting time, but also one where things can get a bit messy and noisy, so be prepared for that. Your contractor will be the main point person, coordinating all the different trades and making sure everything happens in the right order. The actual building process can take anywhere from a few months to over a year, depending heavily on the size and complexity of your addition. It’s a good idea to have regular check-ins with your contractor during this stage to stay updated on progress and address any questions that pop up.
Site Preparation and Foundation Work
Before any building can begin, the site needs to be prepped. This usually involves clearing the area where the addition will go, marking out the foundation, and then digging. For the foundation, depending on the type of addition, this could mean pouring concrete footings and a slab, or perhaps installing a basement or crawl space. This is a really important step because the foundation is what supports the entire new structure.
Framing and Structural Work
Once the foundation is cured and ready, the framing crew comes in. They’ll build the skeleton of your addition – the walls, floors, and roof structure. This is when you really start to see the shape of your new space emerge. It involves putting up studs, joists, and rafters, and making sure everything is plumb and level. This phase also includes installing any necessary structural supports, like beams or columns, to hold up the new addition and connect it properly to your existing home.
Exterior Finishes and Roofing
With the framing complete, the focus shifts to the outside. This is when the exterior walls get their sheathing, followed by house wrap for weather protection. Then comes the siding, windows, and doors. The roofing is also installed during this phase, making the structure weathertight. Choosing your exterior finishes is important, as they need to match or complement your existing home’s style and provide good protection against the elements.
Interior Work: Plumbing, Electrical, and HVAC
This is often called the “rough-in” stage for the interior. Before the drywall goes up, all the hidden systems need to be installed. This includes running the pipes for your plumbing, wiring for your electrical system, and installing the ductwork for your heating, ventilation, and air conditioning (HVAC). It’s a complex process with different specialists coming in to do their part, and it all needs to be inspected before the walls are closed up.
Finishing Touches: Drywall, Painting, and Flooring
This is the final stretch of the construction phase. Drywall is hung and taped, then sanded smooth to create a clean surface. After that, it’s time for priming and painting. Finally, flooring is installed, and any trim work, like baseboards and door casings, is completed. This is where your new space really starts to feel like a finished room, ready for you to move in and enjoy.
Project Completion and Final Inspections
So, you’ve made it through the construction phase! That’s a huge accomplishment. But before you can really start enjoying your new space, there are a couple of important steps left: the final inspections and getting everything officially wrapped up. This is where the city or the local building department comes in to make sure everything was built according to the approved plans and all the local building codes. It’s a pretty big deal, honestly.
The Final Inspection Process
Once all the construction work is done, your contractor will schedule the final inspection. This isn’t just a quick look-around; inspectors will check everything from the structural integrity to the electrical and plumbing systems, ensuring they meet all safety standards. They’ll be looking at things like:
- Proper installation of electrical outlets and wiring.
- Correct plumbing connections and drainage.
- Adequate insulation and ventilation.
- Fire safety measures.
- Overall compliance with the building permit.
If everything passes, you’ll get a final sign-off. If there are minor issues, they’ll give you a list of things to fix, and then a re-inspection will be needed. It’s all about making sure your addition is safe and sound.
Obtaining the Occupancy Permit
After the final inspection is successfully completed and any necessary corrections are made, you’ll receive your Certificate of Occupancy. This document is your official confirmation that the addition is complete, safe, and ready for you to use. It’s the green light to start living in and enjoying your expanded home. Keep this document in a safe place; it’s important for your property records.
This final stage is really about peace of mind. It confirms that your investment meets all the required standards and is built to last. Don’t skip this part – it’s the official end to the project and the beginning of you enjoying your new space.
Once your project is finished, we do a final check to make sure everything is perfect. We want you to be completely happy with the results. Ready to see your vision come to life? Visit our website to learn more about our process and get started today!
Wrapping Up Your Mississauga Home Addition
So, you’ve made it through the whole guide on adding space to your Mississauga home. It might seem like a lot, with all the planning, permits, and construction steps. But remember, each phase is important for making sure your new space is safe, looks great, and fits perfectly with your existing house. Taking the time to understand the process, work with good professionals, and follow the rules will really pay off. You’ll end up with a home that works better for you and your family, and that’s a pretty great feeling.
Frequently Asked Questions
Do I need a permit for a home addition in Mississauga?
You’ll need to get a building permit from the City of Mississauga before you start building an addition. This makes sure everything follows the rules, like the Ontario Building Code and local zoning laws, keeping things safe and sturdy.
How long does a home addition project typically take?
The time it takes really depends on how big and complicated your addition is. A simple room might take 3 to 5 months, but a bigger project, like adding a whole second floor, could take up to 8 months. This includes planning, getting permits, and the actual building.
What kind of costs should I expect for a home addition in Mississauga?
Costs can change a lot based on the size, design, and materials you pick. Expect to pay for design work, permits, the actual construction, and maybe some extra cash for unexpected things. Getting quotes from a few different builders will give you a better idea of the total cost.
How can I make sure my home addition increases my property’s value?
To make sure your addition adds value, it should look good with your current house and be built really well. Think about adding features that most people want, like extra bedrooms or more living space. This makes your home more appealing to future buyers.
What are the zoning rules for home additions in Mississauga?
Mississauga has specific rules called zoning regulations. These rules control things like how close your addition can be to the property line, how tall it can be, and how much of your lot can be covered. It’s important to check these rules to make sure your plan fits.
How do I find a trustworthy contractor for my home addition?
Picking the right builder is key. Look for someone who is licensed, has good reviews, and can show you examples of their past work. It’s also a good idea to find a contractor who knows the local building rules in Mississauga and can help you with the permit process.



